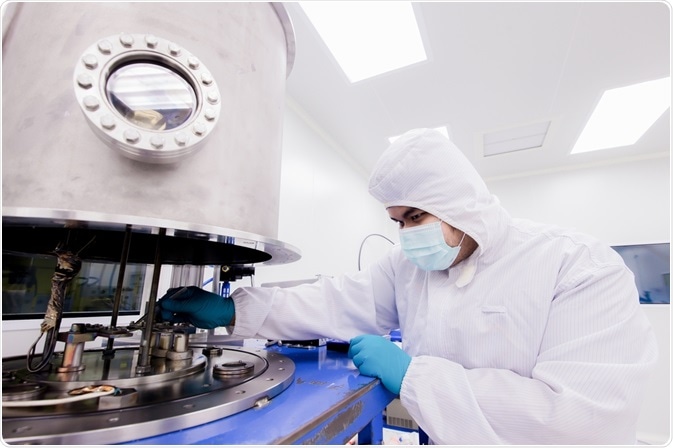Cleanrooms are specially engineered facilities that are designed to minimize contamination during the manufacture or handling of delicate and valuable products or samples.
 sniper113 | shutterstock
sniper113 | shutterstock
What are cleanrooms?
Cleanrooms use a series of air-locks and carefully designed air-flow systems that prevent contaminants, such as dust or microorganisms from entering. Cleanrooms may be as small as a few square meters, just big enough to contain a single piece of sensitive equipment, or large enough to contain an entire manufacturing facility.
Since they must be carefully designed and incur large construction costs, cleanrooms are usually permanent structures, though they may also be mobile and modular. In such cases, a small temporary lab must be set up, termed as “soft wall” cleanrooms (as opposed to “hard wall” cleanrooms).
HEPA filters
High-efficiency particulate air (HEPA) filters are used to remove dust and other contaminants, ensuring that the air quality remains extremely high. Positive pressure is also often employed in the event of leakage, such that the direction of air flow will be from the cleanroom to the outside.
Precautionary measures
Objects within the cleanroom are specially designed to generate a minimum quantity of emitted contaminants. For example, furniture is frequently constructed of stainless steel or polyurethane polymers that are very hard wearing, and do not shed material or support the growth of bacteria on their surface. However, it should be noted that cleanrooms are not necessarily concerned with the creation of a sterile environment, but minimizing the airborne particles.
Fabrics and other fibrous materials, such as paper are usually excluded from entry into a cleanroom as they generate microscopic particulate matter. Those working in a cleanroom usually wear overshoes and hair net to prevent contaminants being trodden in on the soles of the shoes, or loose hairs polluting the space.
Cleanrooms with stricter standards often require the wearing of full cleanroom suits, including gloves and goggles that leave no area of skin exposed.
How is air flow designed?
Two types of air flow systems are typically employed in cleanrooms: laminar air flow and turbulent air flow.
In laminar air flow, air flows in parallel straight lines with little disruption. Air is usually directed downwards or horizontally, and the layout of the room is designed so that turbulence is minimized. Most of the surface area of the ceiling is devoted to HEPA filters, while outlet vents are located at the bottom of the walls or within the floor itself to maintain a unidirectional flow.
Turbulent air flow systems are used in situations where laminar flow would generate airflow dead zones that are unavoidable due to necessary equipment or the layout of the room. Random perturbations in air flow generated by velocity filters placed in the ceiling or walls of the cleanroom ensure that no air pockets containing particulate matter are left without occasional mixing and removal.
Sources
- Cleanroom Design in 10 Easy Steps.
- Cleanroom Air Flow Principles.
- Cleanroomshop.
Further Reading
- All Cleanrooms Content
- History of Asepsis
- Aseptic Techniques for Pharmaceutical Cleanrooms
- What are Cleanrooms?
Last Updated: Feb 14, 2019

Written by
Michael Greenwood
Michael graduated from Manchester Metropolitan University with a B.Sc. in Chemistry in 2014, where he majored in organic, inorganic, physical and analytical chemistry. He is currently completing a Ph.D. on the design and production of gold nanoparticles able to act as multimodal anticancer agents, being both drug delivery platforms and radiation dose enhancers.
Source: Read Full Article
